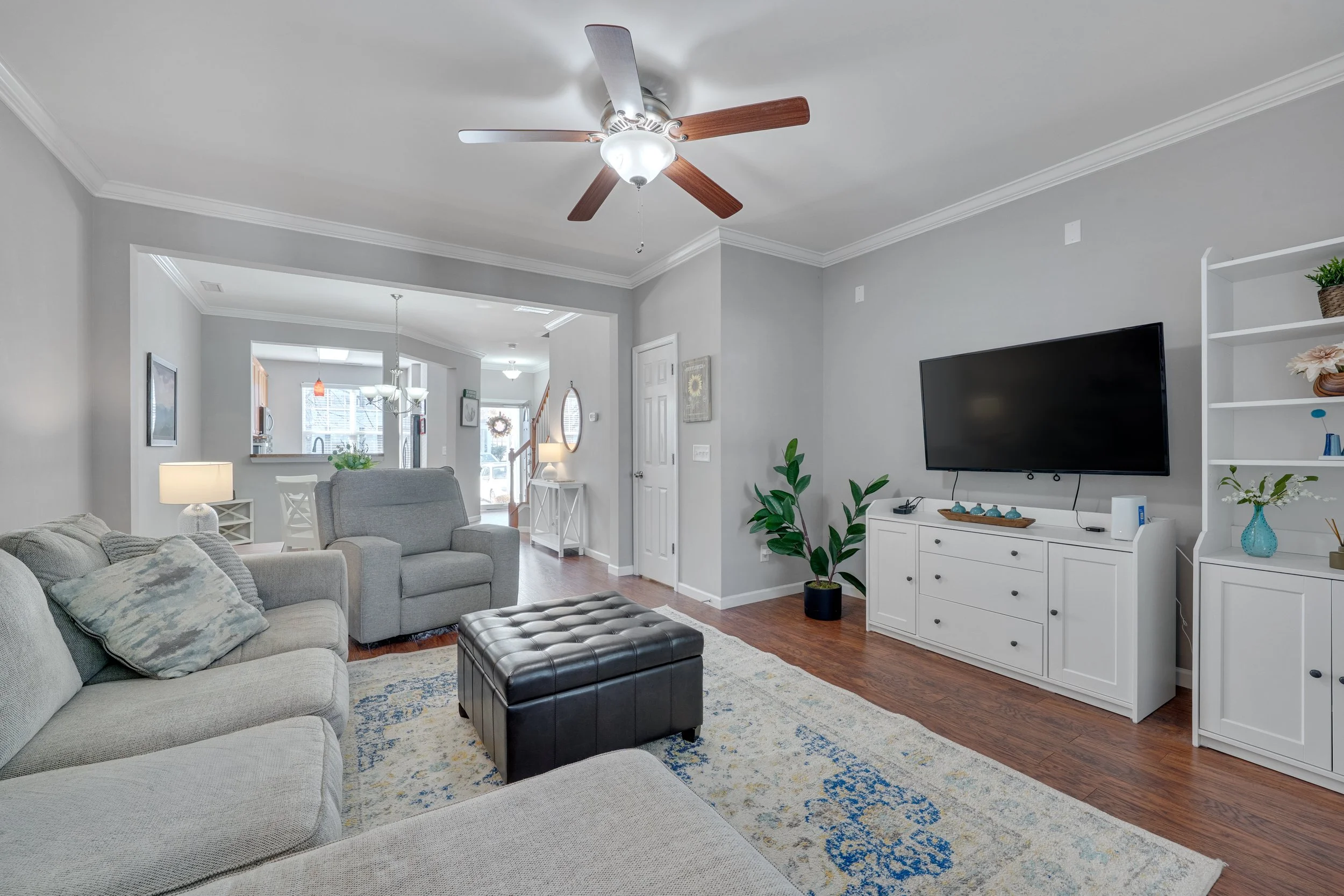Property Details
2805 Corbett Grove Drive, Raleigh NC 27616
General
Low maintenance living!
2 spacious bedrooms each with its own private bathroom
Open floor plan
Built in 2007
1,234 sq ft
Durable laminate plank flooring (2020). Extra Flooring in storage shed.
HVAC (2021)
Water heater (2019)
Microwave (2020)
Dishwasher (2020)
Newer stainless steel single bowl sink with touchless faucet (2021)
Half bath on main floor. Toilet replaced (2021)
New comfort height toilets in bedrooms (2025)
New roof & gutters replaced by HOA (Sept 2025)
Pre-wired for surround sound
Crown molding & wainscotting
Backyard patio with storage shed
Privacy fence
2 parking spaces plus visitor parking
Repaved parking lot (2025)
Exterior
Brick front
Covered porch
Storm door
HOA maintains landscaping and grass in the front and back of the property
New roof & gutters (2025)
Termite treatment (Once a year included in HOA dues)
Storage shed
Patio with privacy fence
Foyer
Durable laminate plank flooring
Coat closet
Wainscotting
Crown molding
Kitchen
42” cabinets with ample storage
New single bowl sink
New stainless steel touchless faucet
Stainless steel appliances
Pendant lighting over sink
Tile backsplash
Pantry
Natural light from windows
2” blinds
Durable laminate plank flooring
Dining Area
Open floorplan
Durable laminate plank flooring
Crown molding
Living Room
Spacious and open
Natural light from windows
2” blinds
Crown molding
Ceiling fan with light
Durable laminate plank flooring
Storm door to patio
Powder Room
Pedestal sink
Oval mirror
Comfort height toilet (2021)
Primary Bedroom (2nd Floor)
Spacious bedroom
Durable laminate plank flooring
Vaulted ceiling
Ceiling fan with light
2” blinds
Spacious closet (outside of bathroom)
Reading nook
Natural light from windows
Primary Bathroom (2nd Floor)
Tub/shower combination
Medicine cabinet
Spacious vanity
Bedroom #2 with Bathroom (2nd Floor)
Durable laminate plank flooring
Natural light from windows
2” blinds
Room for workstation
Access to private bathroom
Shower/tub combination
Hallway Area (2nd Floor)
Durable laminate plank flooring
Laundry closet with shelving
Access to pull-down attic
Amenities
Community with 2 pools
Playground
Clubhouse
Tennis & pickle ball courts
Soccer field
Street lighting
Sidewalks
Professionally landscaped and maintained by HOA
HOA
HOA #1: $134.30 /monthly – Charleston Management
HOA #2: $423.50 Semi Annually – HRW
Email: dcrawford@charlestonmanagement.com
Phone: 919-847-3003

